
565 Camano Avenue
Whidbey Center for the Arts
1986–1988: Planning for a performing arts center begins
School officials and members of the Island Arts Council form a joint task force to explore remodeling the "spacious Langley Middle School auditorium" as a site for a new Center for the Arts. After much discussion it became clear this option was not feasible and an alternative site was pursued.
1992: Earl Lasher, Michael Stansbury, and Doug Kelly negotiated a 30-year lease with the school district for a portion of school property to build a performing arts center.
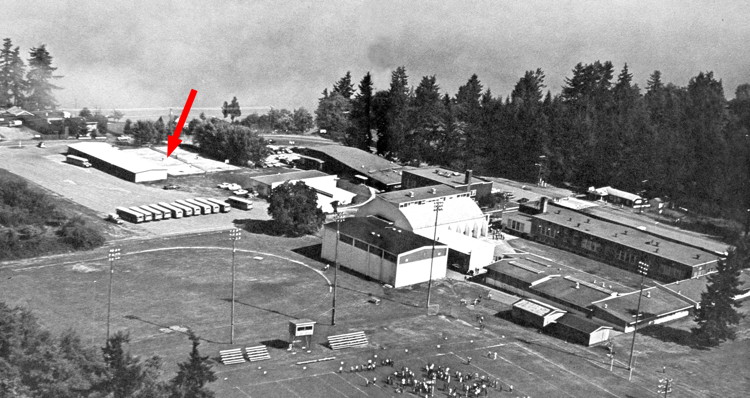
1973. Site of future WICA (arrow) (Courtesy 1973 "Falcon").
With the culmination of a ten-year grassroots fundraising effort led by Don Azar and Dick Collins under the umbrella of the Island Arts Council, WICA groundbreaking began in 1994 on the site of the school’s former tennis courts.
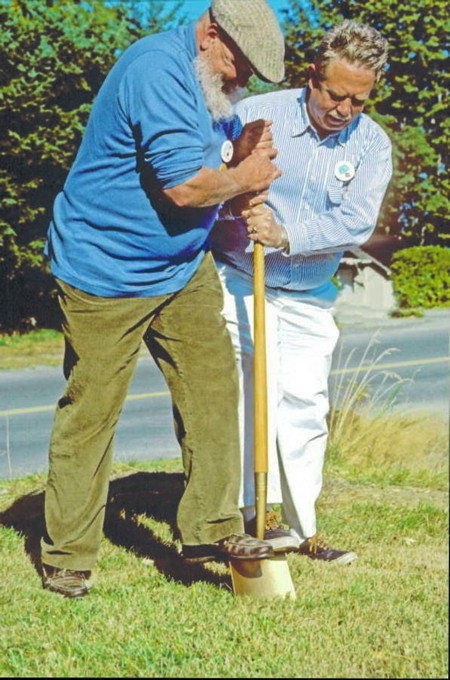
1994. Fred O'Neal and Frederick ("Ric") Prael breaking ground for WICA (Courtesy WICA).
"The Island Arts Council acted as an umbrella to WICA until it became a non- profit.
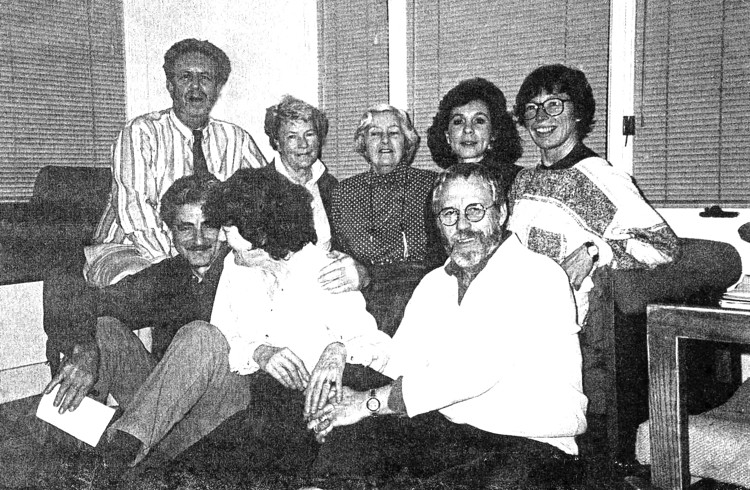
WICA 1987. Island Arts Council. Back row, left to right Rick Pearl, Barbara Vange, Barbara LeBert, Debra Waterman and Linda Good Front row, left to right, Frank Rose, Doll Hassrick and Ron Childers. Not shown: Don Azar, Pam Schell, Maureen Cooke.
(Courtesy Frank Rose).
The original WICA building footprint was designed by Bumgardner Architects and built by Island Construction with John Carty as project manager. Paul Shell was instrumental in getting it built.
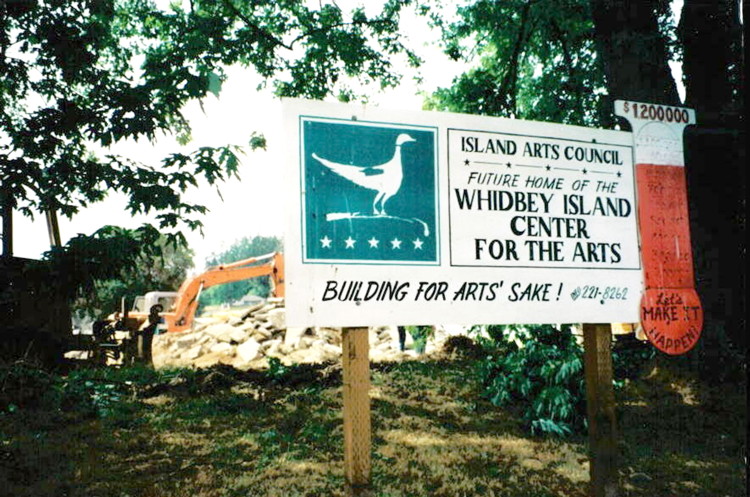
1994. Concrete tennis and basketball courts being demolished (Courtesy WICA).
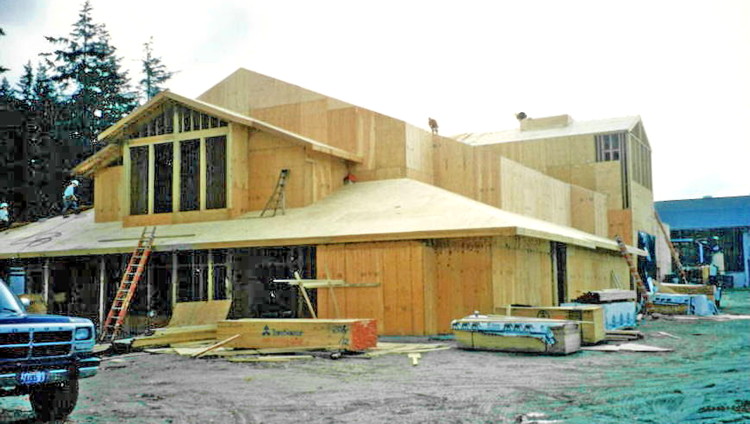
1996. WICA nearing completion (Courtesy Stacie Burgua).
The Whidbey Island Center for the Arts (WICA) opened in May, 1996 with a 246 seat theatre, a box office, and a small administrative office.
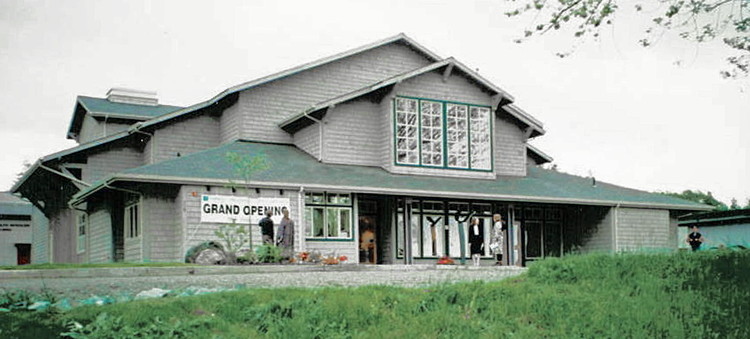
1996. Grand opening May 15 – 26 (Courtesy WICA).
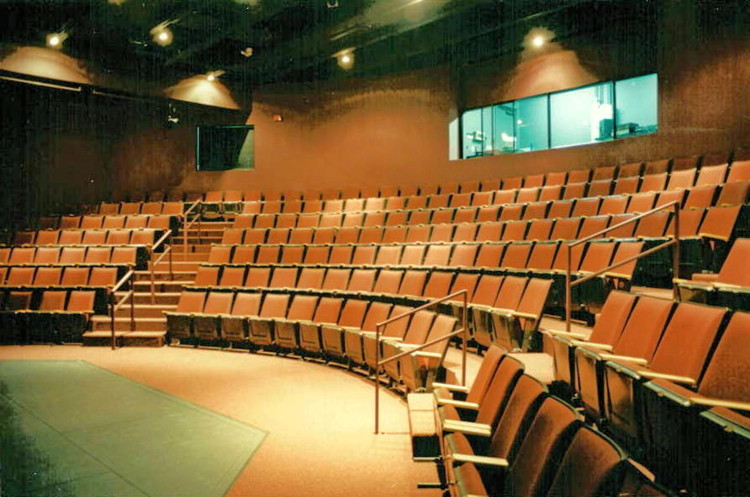
1996. Auditorium (Courtesy WICA).
The original building had minimal infrastructure. Sets were built outside, and space borrowed wherever possible. Over the following ten years, WICA became a full-scale producing house where theatrical performances are rehearsed, directed, designed, and built within the center's walls. WICA also became an international destination for its weeklong gypsy-jazz music festival, DjangoFest.
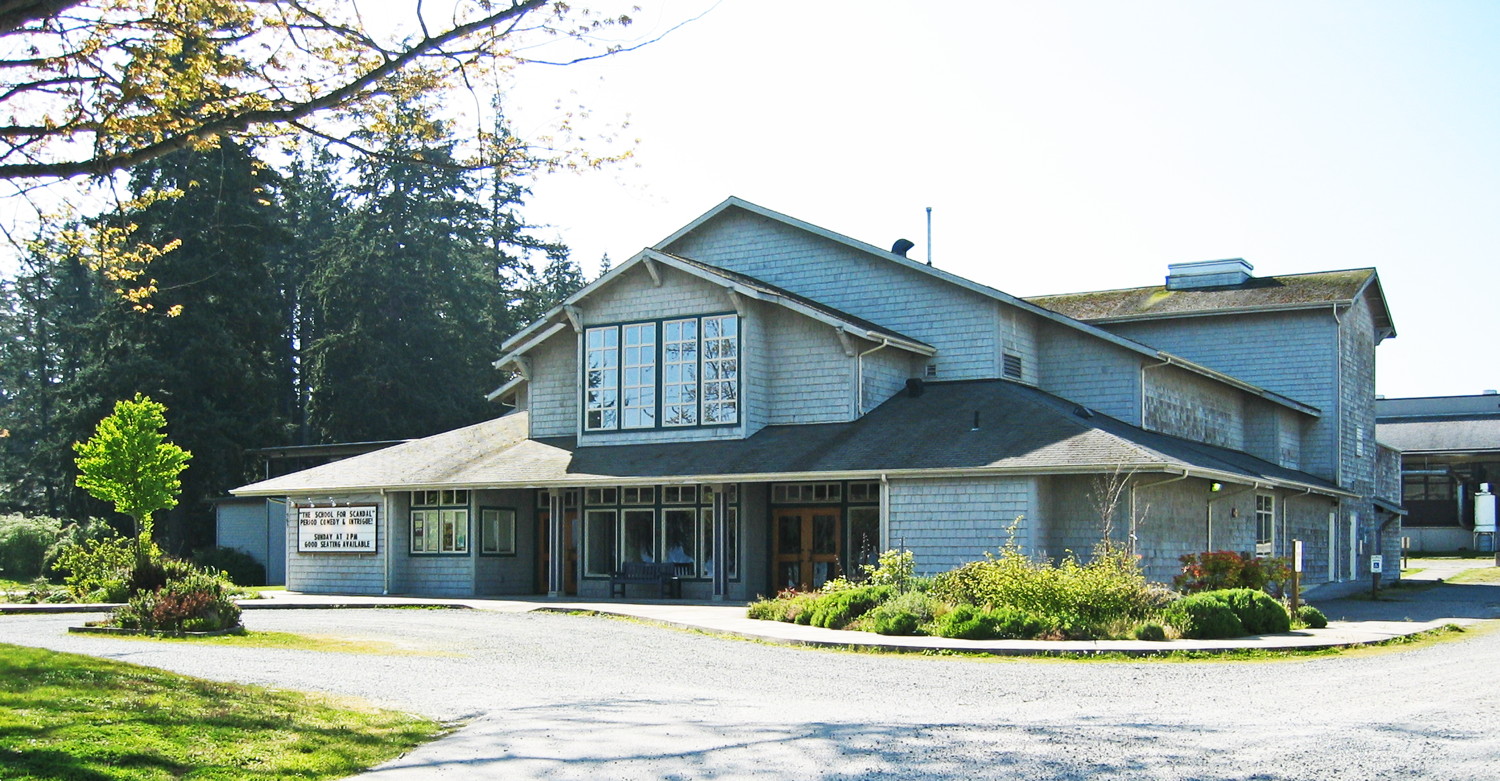
2004. NW corner of WICA (Courtesy Robert Waterman)
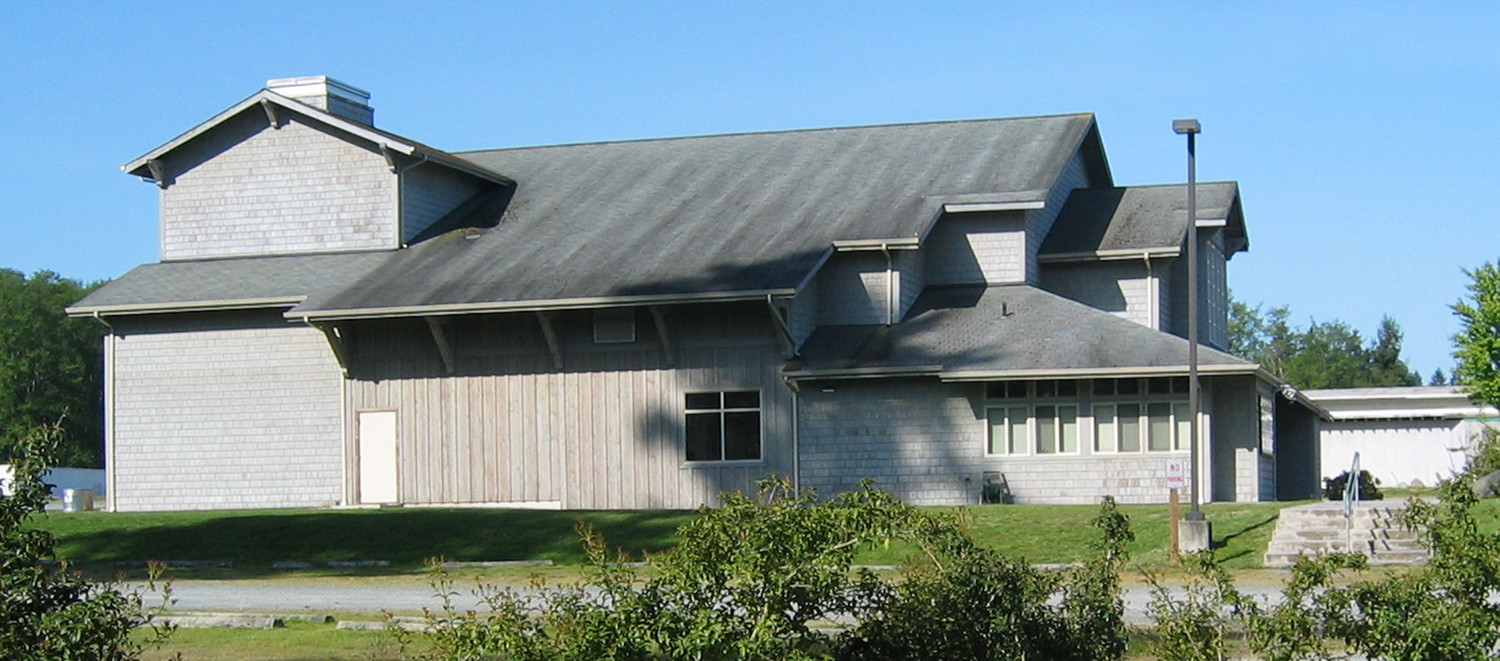
2004. East side WICA (Courtesy Robert Waterman).
2007: A second capital campaign known as "Stage Two" helped focus on strategic growth in key programming areas and educational outreach opportunities. Carl Lasher and Michael Stansbury negotiated a long-term lease with the School District and Michael Stansbury was WICA's volunteer project manager for Stage Two.
With the completion of a successful campaign, building began on the WICA addition that would double the art center’s footprint and allow for more efficient use of staff resources and the facilities. Place Architects designed the additions which were completed by Gemow Construction in 2012.
In 2008, the arts center’s mainstage was dedicated as the “Michael Nutt Main Stage” in honor of world-class violinist and strong WICA supporter Michael Nutt, who strongly believed in the importance of including a performing arts center in this community. He was awarded the “Michael Nutt Main Stage” plaque at his life celebration party, just hours before his death.
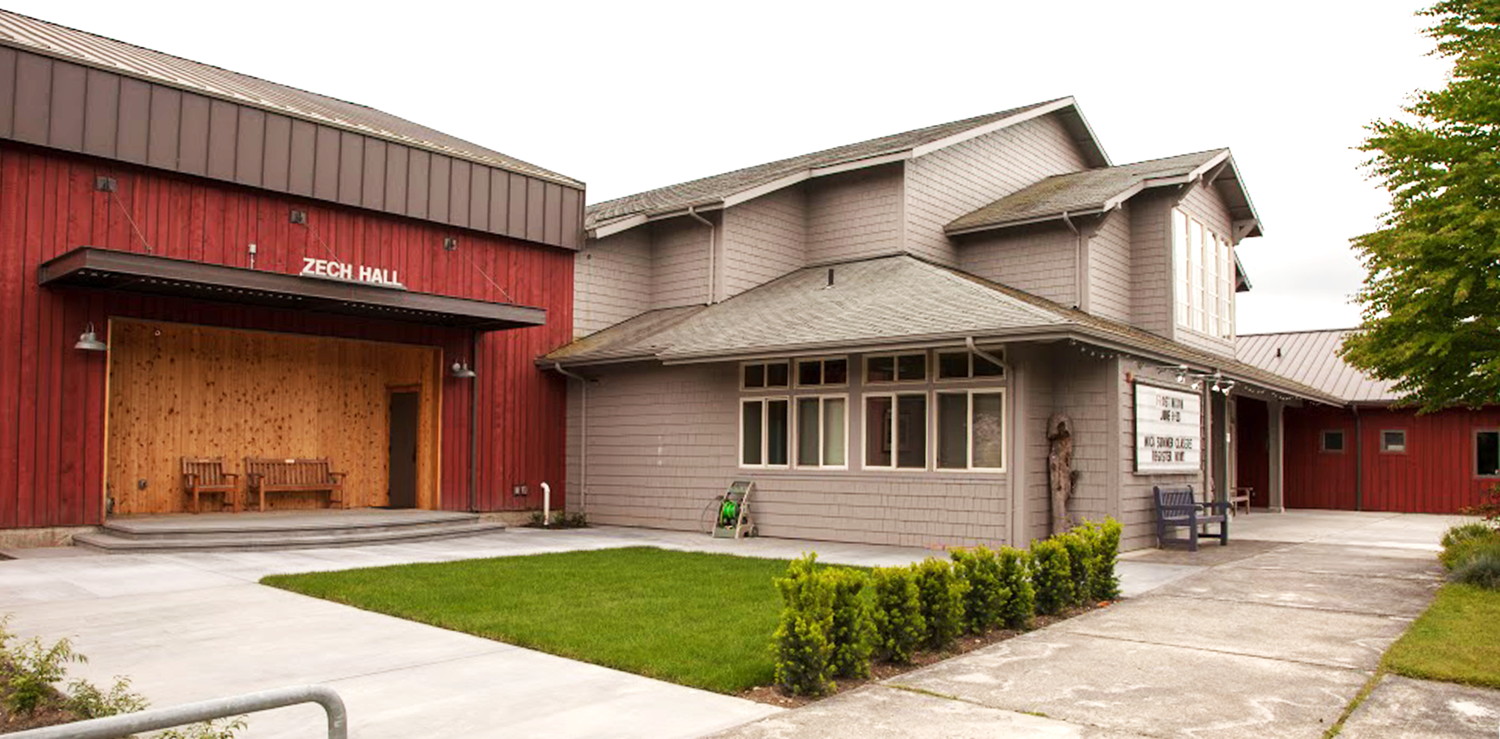
2012. Zech Hall (Courtesy WICA).
Zech Hall, named for major donors Marcia and Klaus Zech, was initially conceived of as a “black box” rehearsal room while shows were on the mainstage. Today it brings new life and energy to the work including where local musicians play the Piano Bar while WICA attendees gather for drinks and conversations.
Large "WICA" letters designed by Place Architects, were built by local metal artist Tim Leonard and installed on the east side of Zech Hall in 2010.
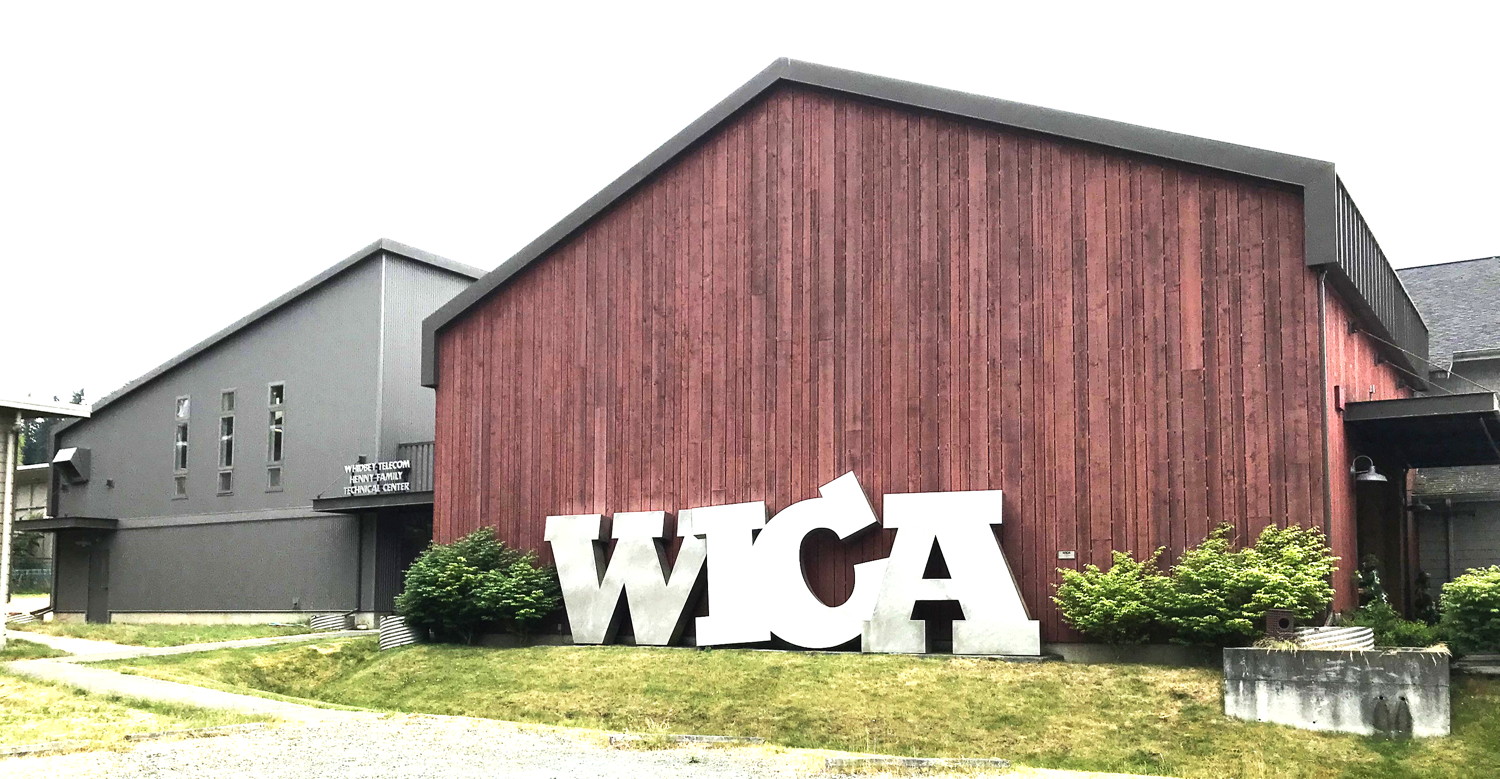
2021. WICA letters on west side of Zech Hall (Courtesy Robert Waterman).
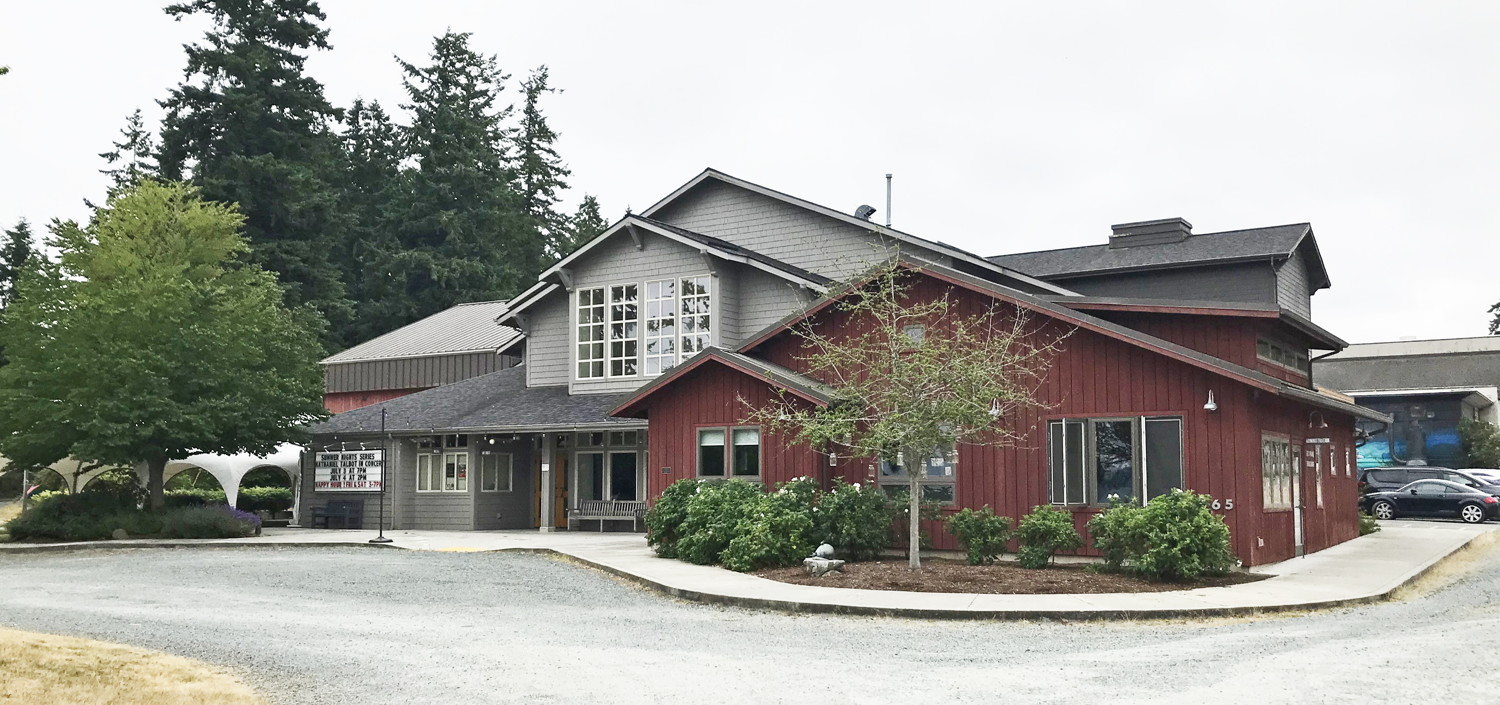
2021. WICA north side (Courtesy Robert Waterman).
2015: Funding for Stage Two fell somewhat short of the goal, and a new three-year fund-raising effort was initiated in 2015 to retire the remaining $140,000. debt, improve and upgrade the public spaces with better lighting, landscaping, entrance space and signage to enhance community gathering opportunities, repair existing infrastructure, replace aging light, sound, and heating systems, and upgrade our audio and video technology.
In July 2019 concerts were held on the patio. When Covid hit, an outdoor tent was purchased to allow events without having to bring people inside.
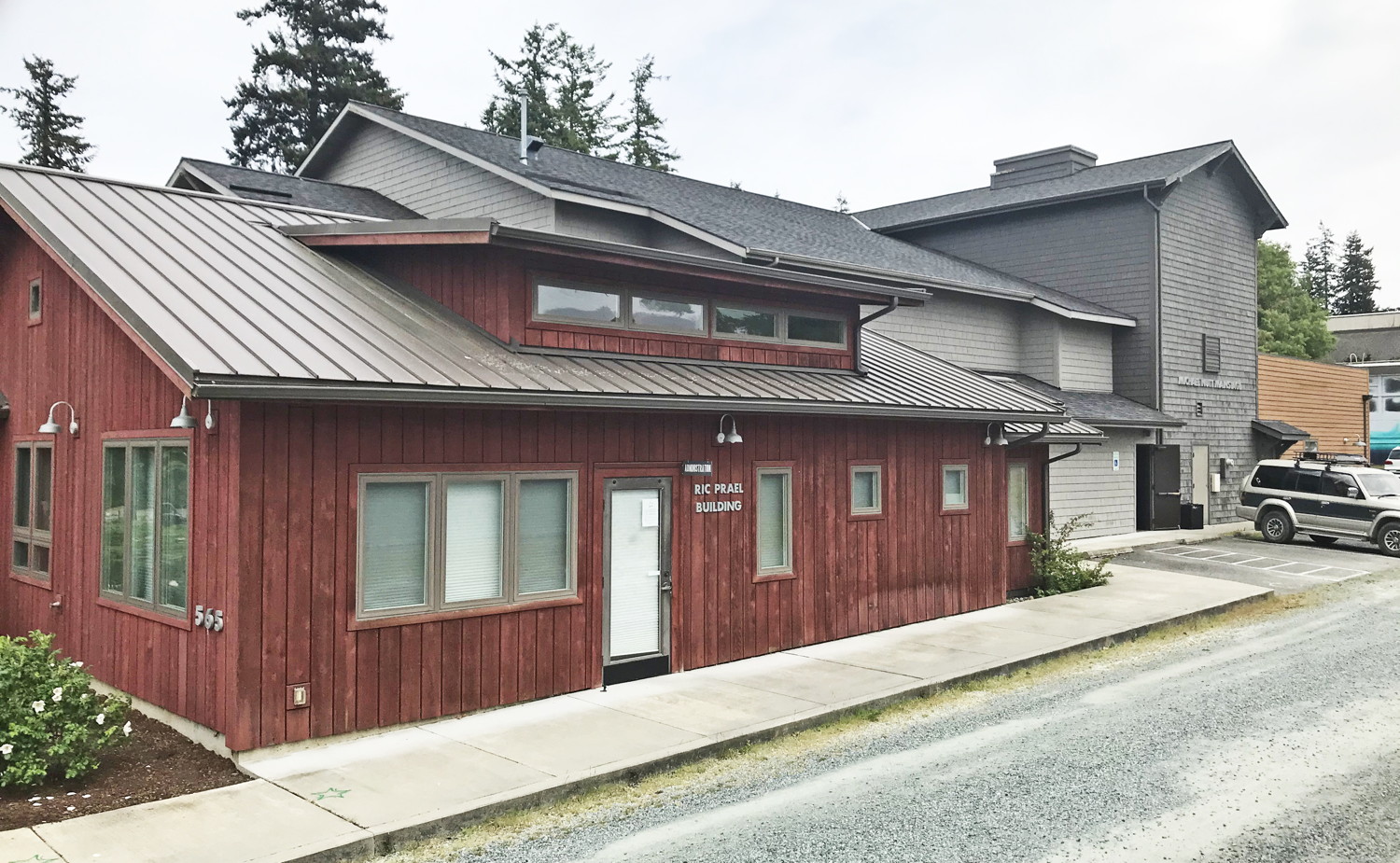
2021. West side of WICA (Courtesy Robert Waterman).
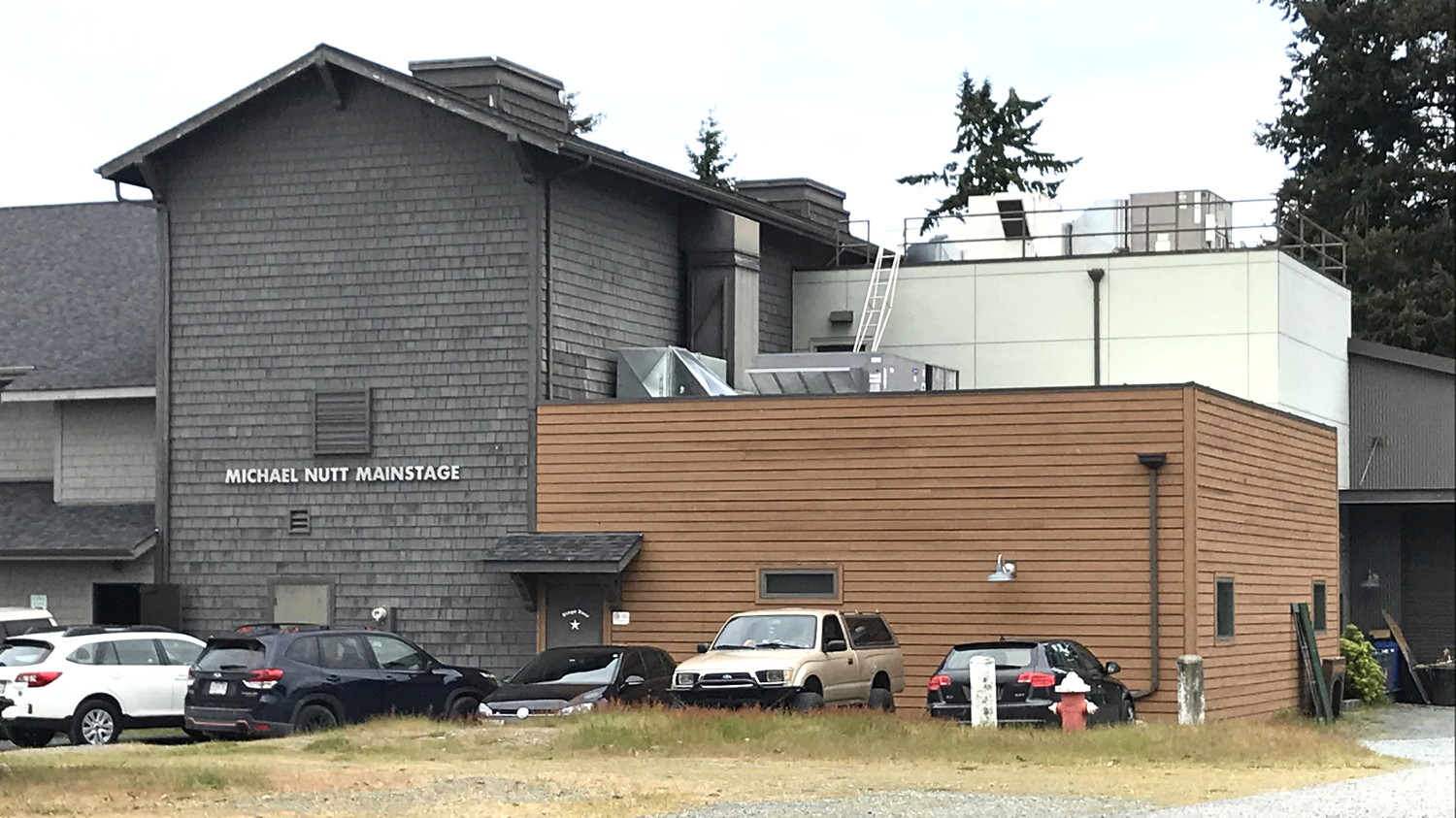
2021. SW corner of WICA (Courtesy Robert Waterman).
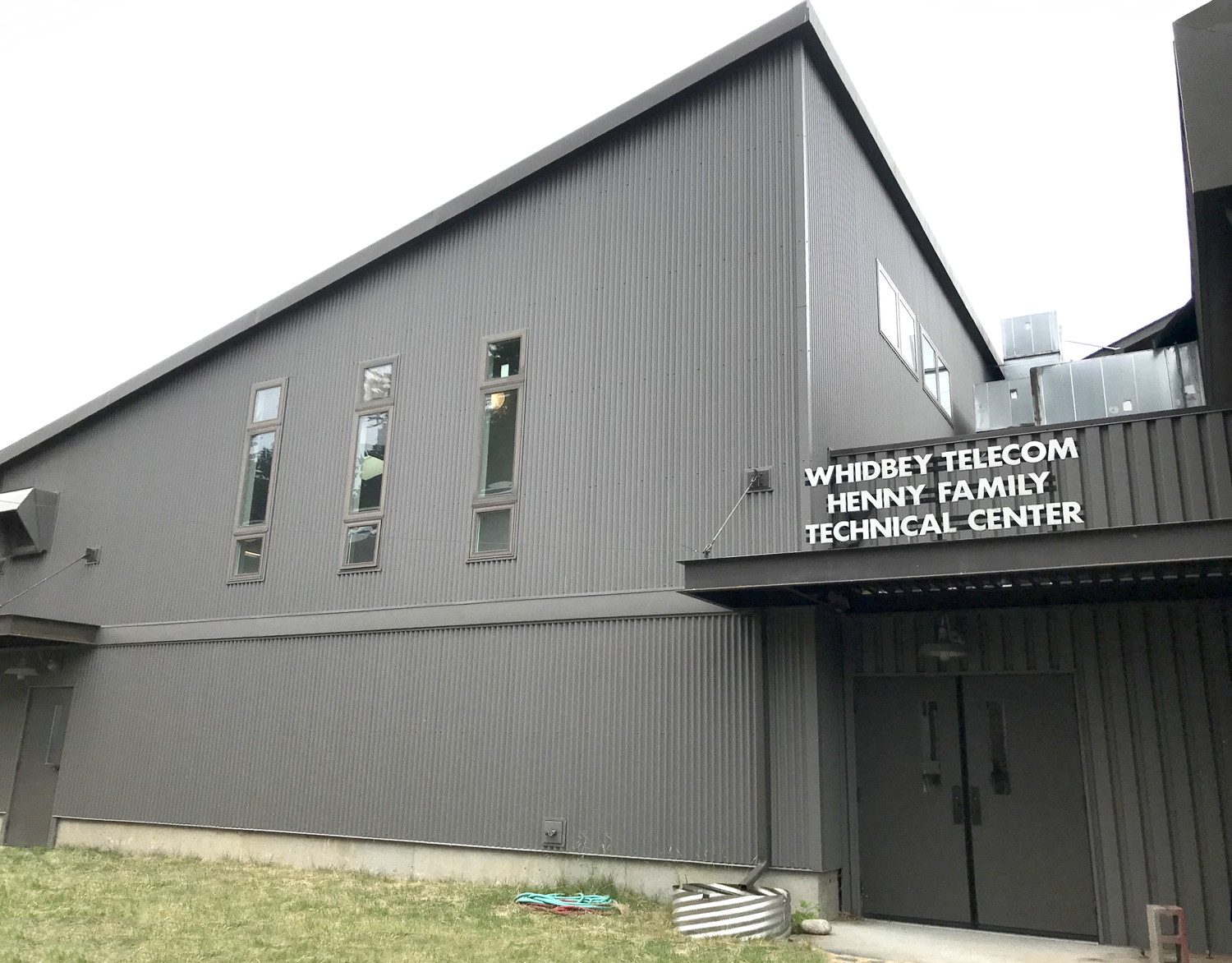
2021. Whidbey Telecom/Henny Family Tech Center (Courtesy Robert Waterman).
From1996 -2024, WICA has had six executive directors—Karen Charnell, Vito Zingarelli, Elise Forier, Stacie Burgua, Verna Everitt, and Deana Duncan who oversees a staff of more than 15 employees and robust year-round programming in music, theatre, dance, visual arts, and the humanities.