
112 Second Street
Langley City Hall (Masonic Temple)
1948: Masonic Temple built after decades of plans.
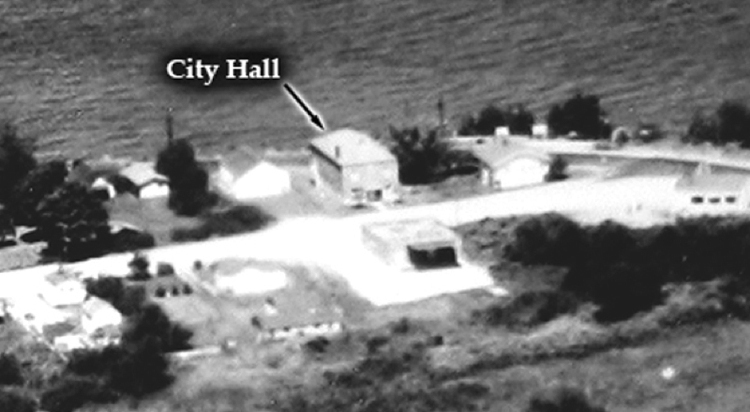
Circa 1960. Aerial view looking north (Courtesy Langley City Hall)
The building was constructed in 1948 as a Masonic Temple. Many of the members of the Langley Masonic Lodge were key members of the Langley community. Albert Melsen, the lead builder of the structure, played a key role in construction of many of the commercial buildings and several residences in Langley. He also served as mayor for 16 years, and on City Council for 5 years.
The gestation period of the New Masonic Temple (now City Hall) was long and uncertain. The minutes of Langley's "Masonic Lodge 218" compiled by the Lodge historian, Frank L. Wilson, hint at this struggle:
"In 1914 eleven Masons banded themselves together as a Masonic Club, with the intention of forming a Masonic Lodge art Langley, Washington. The meetings were held in a small room on the second floor of a building on First Street owned by Mr. Strong, the local undertaker. The lower part of the building was used as a storage place for coffins."
They were granted dispensation to form a Langley Lodge on May 30, 1916 and rented the Yeomen building on the south side of First Street as a meeting place for $3 a month.
On July 16, 1917 the Lodge made a "down payment of $5.00 on an organ from Miss Helen B. Coe." Finances were tight. The treasurer, James C. Langley, banker and nephew of the town's namesake, reported a total of $20 cash on hand. On February 25, 1918, the balance of $7.50 was paid to Miss Helen B. Coe for her organ.
On April 6, 1925 the Lodge paid $150 to Langley butcher, Bro. Henry Weber, for Lodge furniture "constructed by the members after a committee had found that the Lodge could not hope to purchase the required articles because of the high cost. The wood was to be native alder. The trees were selected from a fine stand on land owned by Bro. J. A. Wallingford, who felled them and dragged them to the road. From there they were taken to the mill owned and operated by Bro. Martin Carlson at Sunlight Beach, where they were sawed. The lumber was stored in a vacant building on the farm of Bro. J. V. Peterson and left to dry and season... The complete set consists of three chairs for the East and one each for the West and South, and pews for the members. All pieces are upholstered and very comfortable. Each piece is solidly built and should easily last as long as this Lodge is in existence."
On June 7, 1926 the secretary was instructed "to write a letter of thanks to Bro. Jacob Anthes for the generous gift of a lot for the site of a Masonic Temple," and almost three years later, on March 4, 1929, a five member committee of Bros. Hildreth, McGinnis, Feek, Wilson, and Noble was formed to "be known as the building committee, to look into the building of a Temple, in the future, on our lot."
With the entry of the U.S. into WW II, efforts temporarily shifted away from discussions of building a new Temple. On May 4, 1942 Bro. Hunziker moved that "money now in our building and insurance funds be invested in U. S. War Bonds."
Construction of the new Temple was finally begun following the war, and on April 5, 1948 "the building committee and finance committee were authorized to cash in the war bonds to go into the building fund." On June 6, 1948, Bro. Albert Melsen reported that the new Temple was "nearly completed except for some inside work and the brick laying," and on Dec. 4, 1948, at 6:00 pm a banquet was held and dedication ceremonies of the New Temple were conducted.
1991: Building sold to the City of Langley.
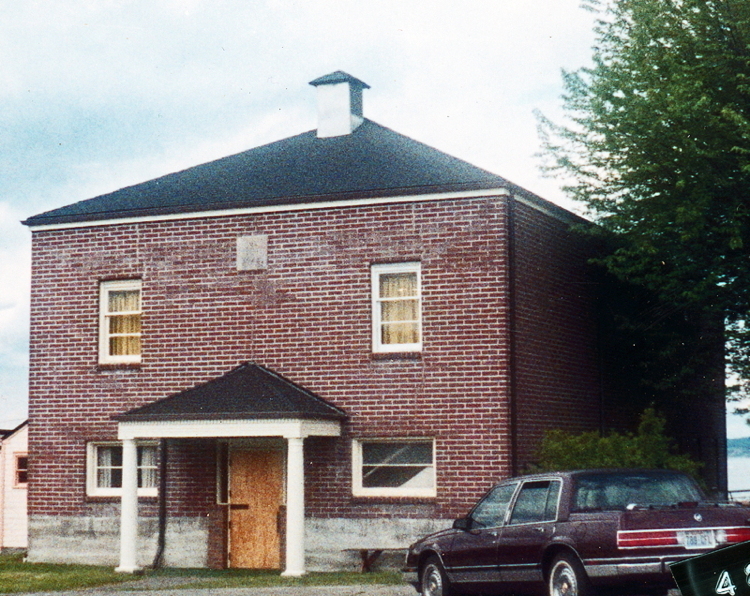
Circa 1991. NE corner of the future City Hall (Courtesy South Whidbey Historical Society)
The city of Langley purchased the building from the Masons in 1991 and renovated it to serve as the city hall. The building was touted as the only example of Georgian style architecture, and one of the few "brick facade" buildings in downtown Langley.
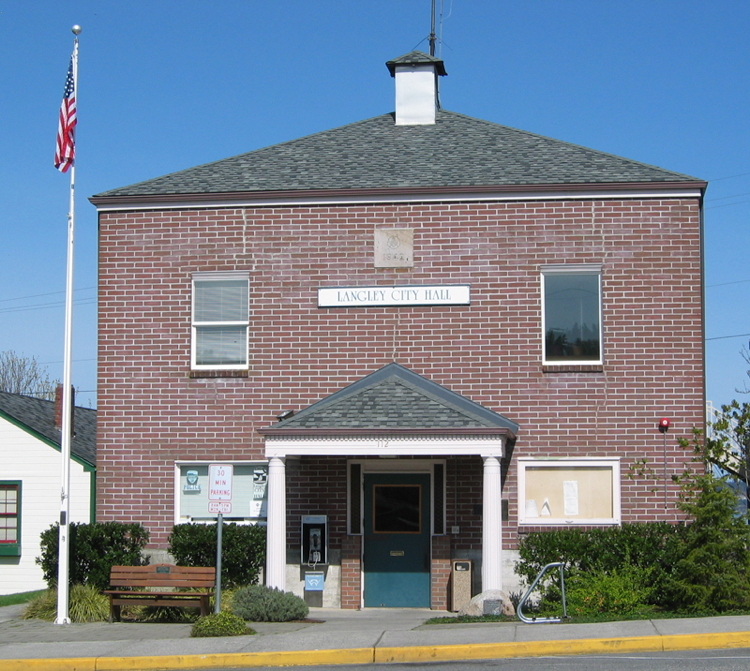
2004. City Hall (Courtesy Robert Waterman)
City personnel and equipment moved into the building from their previous location on Anthes Avenue in 1992, and a flag pole was erected on the south side. The interior of the building was again renovated in 1996/1997.
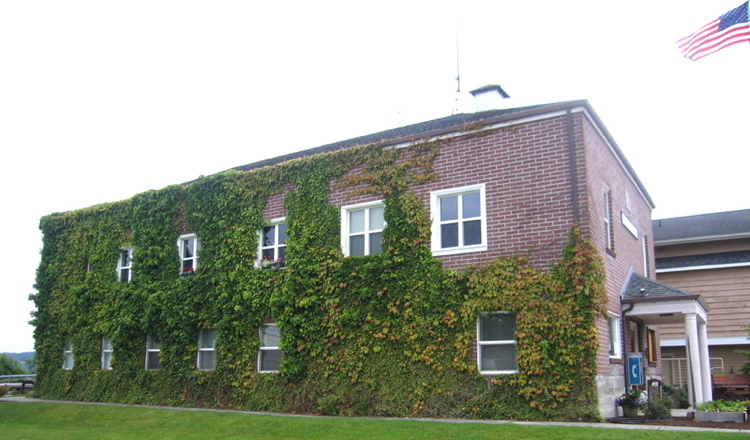
2008. New second floor widow on east side (Courtesy Robert Waterman)
Windows were added on the east side to provide light to the second floor offices, and the fire escape was moved from the west side to the east side. The building was placed on the Langley Register of Historic Places in 2009.
2013: Edible gardens proliferate.
Langley transformed itself into an edible garden town as one of a series of events celebrating the Centennial of the incorporation of the Town in 1913.
Under the leadership and financial support of the Langley Main Street Association, the Whidbey Island Garden Tour, South Whidbey Garden Club, and the hard work of volunteers, the "Langley Centennial Garden" in front of Langley City Hall was dedicated on May 28, 2013.
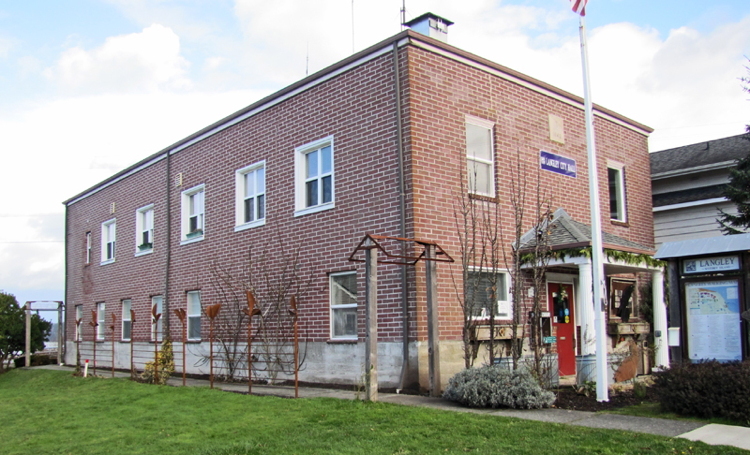
2016. SW corner of City Hall (Courtesy Robert Waterman)
Metal sculptures (Langley's fleur de lis) by noted metal artists Nick Lyle and Jean Whitesavage were added along the west side of City Hall, and a bright chartreuse-colored bench invites people to sit and enjoy the plantings and adds a punch of color. Raised beds were installed, along with structures and plants that will provide year-round interest. With the talents of Main Street interns, Laura and Erin Hilton, the new public garden at Langley City Hall blossomed into a beautiful variety of herbs, berries, vegetables and fruit.
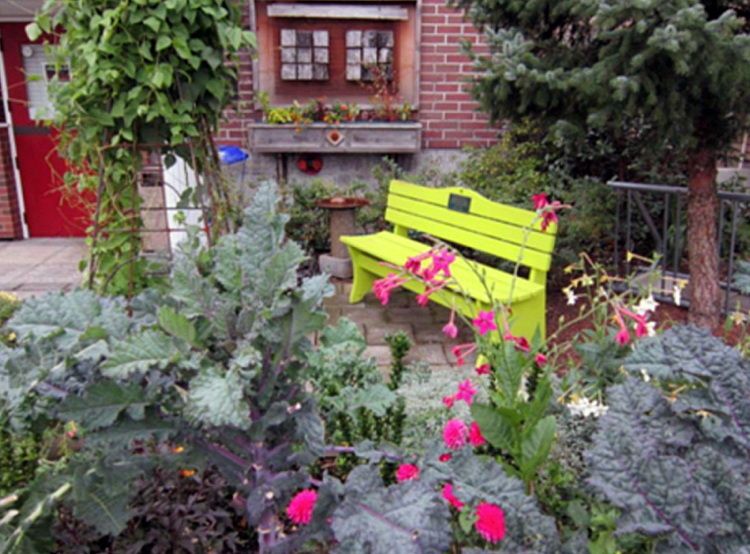
2013. Bench in Centennial Garden (Courtesy Lorinda Kay)
"It's edible and pretty. Rhubarb looks like a big jungle. Artichoke, spiky and wild. Strawberries in red and bright yellow. Cherry red tomatoes and sunny orange pear tomatoes. Handfuls of blueberries with pretty red evergreen stems. Snap peas for kids to pick and fresh produce for our neighbors or even the food bank." (Janet Ploof).
2019: Entrance to City Hall repaired.
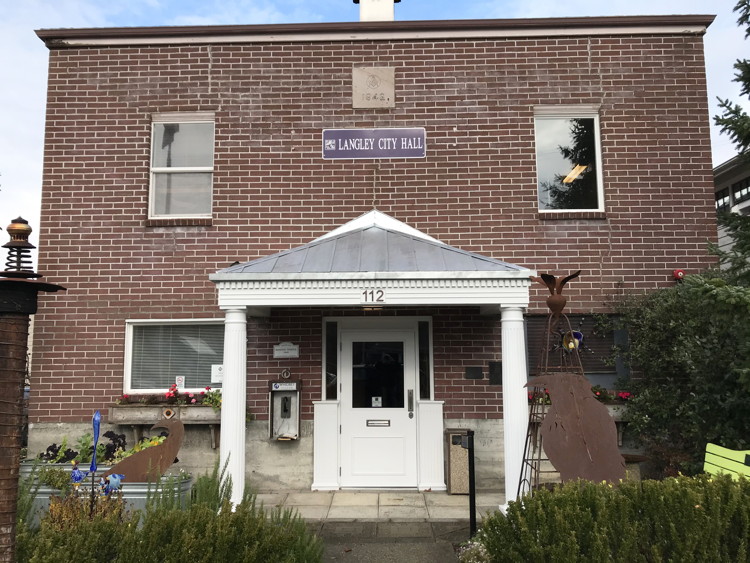
2019. City Hall entrance (Courtesy Robert Waterman).
A metal roof was added to the overhang, the rotting wooden support columns were replaced with new ones, and a new door was installed along with other minor changes to the entryway.
2022: Foundation repaired.
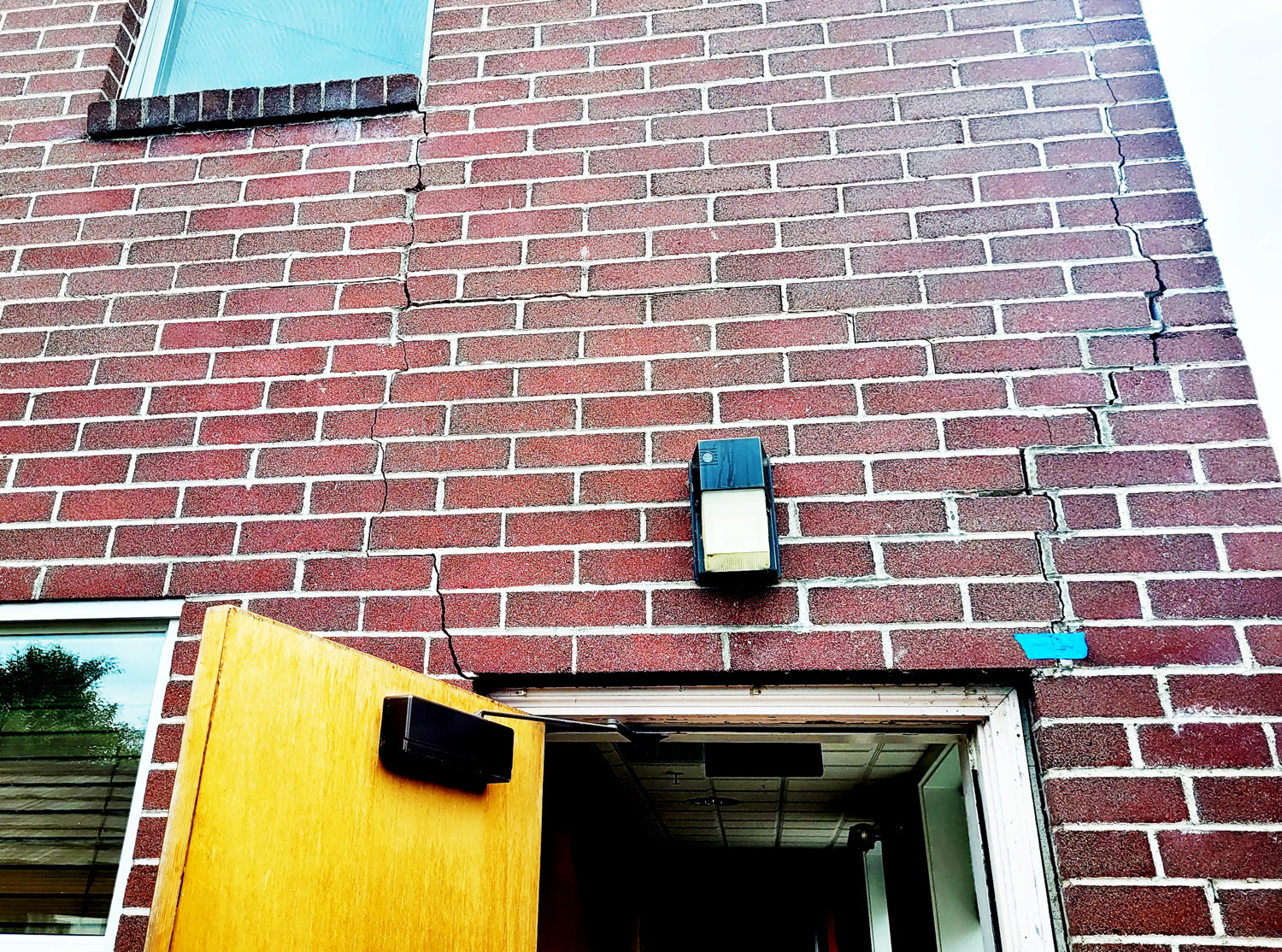
2022. Cracks in north wall (Courtesy City Hall).
Cracks in the floors and walls of the building due to settling of the foundation were repaired.
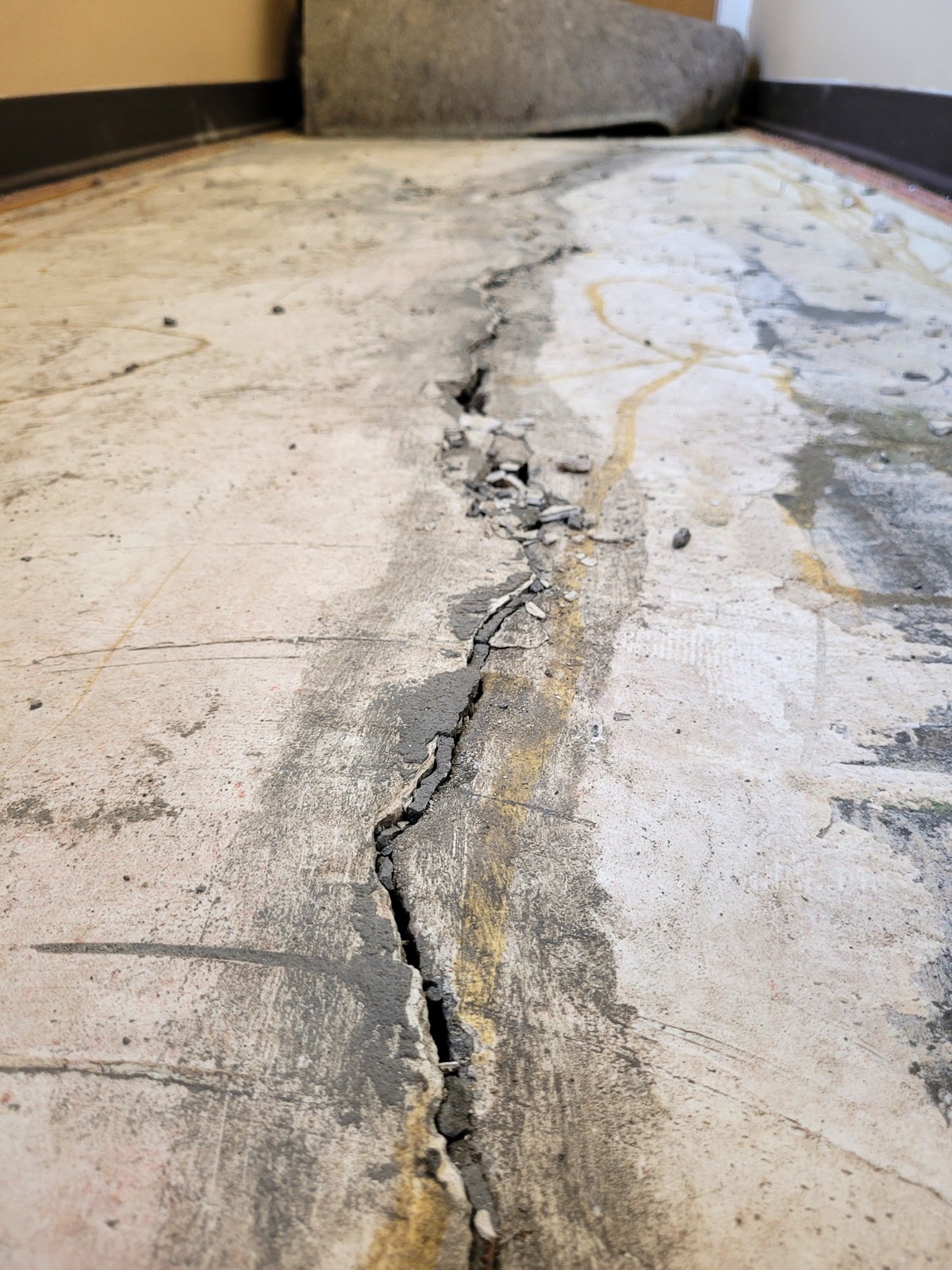
2022. Crack in floor (Courtesy City Hall).
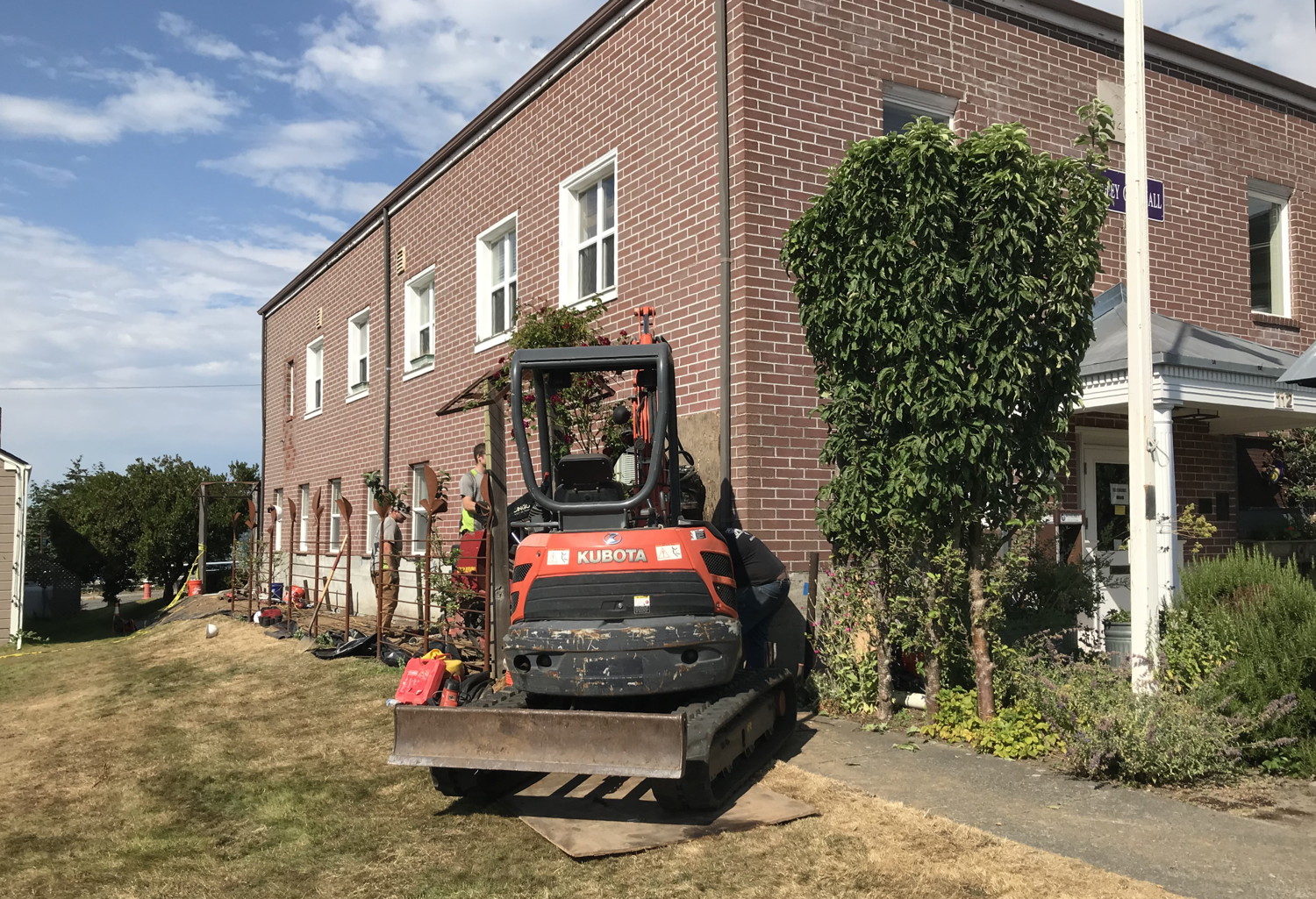
2022. Repair underway on west side (Courtesy Robert Waterman).